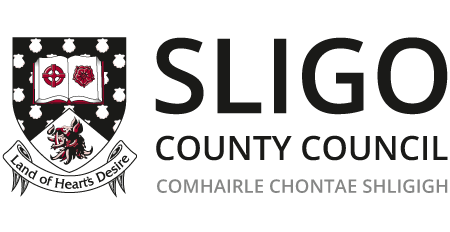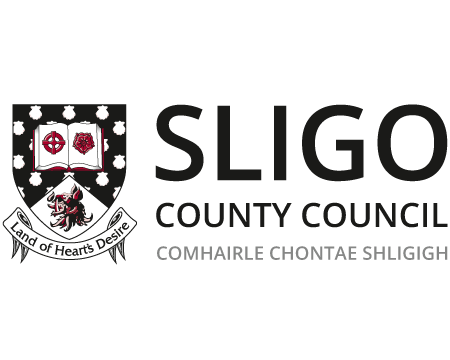Environmental Impact Assessment Reports
This is a list of Environmental Impact Assessment Reports (EIAR) received by Sligo County Council:
PL 22/401
Applicant: Lackan Wind Energy Limited
Location: Lackan, Kilglass, Inishcrone, Co. Sligo
Planning Description:
Application for Planning permission for development consisting of the extension of the lifespan of the operational Lackan Wind Farm by 12 years to October 2035. Lackan Wind Farm consists of 3 No. Turbines (64m hub height, 71m Rotor diameter - 99.5m tip height), site access roads, hardstand areas, underground cabling from each Turbine to the control building, drainage, and ancillary works, as granted Planning Permission in 2003 - Planning numbers PL02/816 and PL21.203388 refer. The planning application is accompanied by an Environmental Impact Assessment Report (EIAR).
PL 22/291
Applicant: Brickmount Ltd
Planning Description:
Development consisting of a fifteen (15) year continuation of the operational life of the existing wind farm (SCC Reg. Ref. PL03/619 and ABP Pl. Ref. 21.204790, as amended by SCC Reg. Ref PL10/371 and PL10/388) from the date of expiration (March 2024) of the current permissions. No modifications are proposed to the existing windfarm which comprises the following elements: (a) 13 no. existing Vestas V52 850 kilowatt (kW) wind turbines with a maximum overall blade tip height of 75 metres (m) (b) Existing 1 no. onsite 20 kilovolt (kW) electrical substation compound which includes a control building, welfare facilities, associated electrical plant and equipment, security fencing, associated underground cabling and a foul waste holding tank (c) Existing 1 no. permanent meteorological mast with a height of 50m and an associated concrete platform/base (d) All associated existing underground electrical and communications cabling connecting the turbines to the on-site substation (e) Existing site access tracks of circa 3.3 kilometres (km) total length, 3 no. car parking spaces and 13 no. turbine hardstands (f) 2 No. existing gated site entrances from an unnamed third-class public road which dissects the windfarm site into north and south (g) Existing site drainage; and (h) All existing ancillary infrastructure, associated site fencing and signage. An Environmental Impact Assessment Report (EIAR) and Natura Impact Statement (NIS) have been prepared in respect of the proposed development and accompanies the application.
PL 21/236
Applicant: Lagan Materials Ltd
Location: Aghamore Near, Aghamore Far and Carrownamaddoo townlands, Co. Sligo
Planning Description:
Development consisting of the recommencement of quarry operations within previously permitted quarry extraction area (c. 10.9ha), deepening of the previously permitted quarry area by 2 no. extractive benches from c. - 21m OD to -50m OD, recommencement of aggregate processing (crushing and screening) within the existing processing area, located to the east of the local road that bisects the site, provision of a settlement lagoon (c. 2,830m2), provision of a 2 no. wheelwashes, provision of a double stacked portacabin office; provision of a wastewater treatment system, additional stockproof/trespass proof boundary fencing, all within an application area of c. 22.5 hectares.
The Planning application is accompanied by an Environmental Impact Assessment report (EIAR) and a Natura Impact Statement (NIS).
PL 20/251
Planning Permission for development consisting of a ten-year planning permission for a renewable energy development with a 30-year operational life (from the date of commissioning of the renewable energy development). The entirety of the renewable energy development constitutes the provision of a ten-turbine wind farm and all associated site works on lands in both Counties Leitrim and Sligo. The development will consist of:
- Construction of up to 2 no. wind turbines with a maximum overall blade tip height of up to 170 metres and associated underground hardstand areas;
- 1 no. permanent Meteorological Mast with maximum height of up to 100 metres,
- All associated underground electrical and communications cabling connecting the turbines to the proposed wind farm 38kV electricity substation (which is proposed to be located in the townland of Garvagh Glebe, Co Leitrim);
- Upgrade of existing tracks, roads and provision of new site access roads;
- Recreation and amenity works, including marked trails and associated recreation and amenity signage;
- Site drainage;
- Permanent signage;
- Ancillary forestry felling to facilitate construction and operation of the proposed development; and
- All associated site development works.
A concurrent planning application is being lodged with Leitrim County Council in relation to the elements of the project that are within County Leitrim (which include the provision of 8 no. wind turbines, electrical substation, underground cabling, connection to national electricity grid, access tracks/roads, access junction improvements, amenity works and all associated works). An Environmental Impact Assessment Report (EIAR) and a Natura Impact Statement (NIS) have been prepared in respect of the proposed development and will be submitted with the application.
Townlands of Carrowmore and Carrownyclowan, County Sligo.
The project is subject to Environmental Impact Assessment.
The planning application may be inspected or purchased at a fee not exceeding the reasonable cost of making a copy, at the office of the Planning Authority at City Hall, Quay Street, Sligo, during its opening hours from 10am and 4pm daily and online by going to our website at http://www.eplanning.ie/SligoCC/AppFileRefDetails/20251/0 where you can access and view the planning application as submitted. A submission or observation in relation to the application may be made in writing to the offices of the Planning Authority or to the following e-mail address planning@sligococo.ie on payment of the prescribed fee, €20.00, within the period of 5 weeks beginning on the date of receipt by the Planning Authority. You can contact our offices by telephone for processing the payment of this fee by credit/debit card. In deciding on an application, the Planning Authority must take all written comments into consideration. The Planning Authority may grant permission subject to or without conditions or may refuse to grant permission.
PL 20/251 - EIAR Volume 1 - Non Tech Summary and Main Report
PL 20/251 EIAR Volume 2 - Photomontage Booklet
PL 20/251 - EIAR Volume 3a - Appendix 2-1 - 6-5
PL 20/251 - EIAR Volume 3b - Appendix 7-1 - 14-2
PL 19/160
Planning Permission for development consisting of an amendment to the permitted grid connection (Ref. No. PL16/422). The amended grid connection will be from the Black Lough Wind Farm at Tawnamore, Co. Sligo (Ref. No. PL17/93 to the permitted control building at Cloonkeelaun (Ref. No. PL 16/422), traversing the townlands of Tawnamore and Cloonkeelaun. The development will consisting of a 20kv cable extending to
- circa 2.3 kilometres of overhead line supported by a single wooden poles,
- approximately 240m of underground cabling extending from turbine T2 at Black Lough to the first wooden pole and
- approximately 100m of underground cabling from the southern-most pole of the proposed overhead line to the control building at Cloonkeelaun.
An Environmental Impact Assessment Report (EIAR) and a Natura Impact Statement (NIS) will be submitted to the planning authority to the planning authority with the application at Tawnamore and Cloonkeelaun, Co. Sligo on behalf of John Hallinan.
PL 18/345
Planning permission by Lagan Bitumen Ltd. for development on site at Aghamore Near and Carrownamaddoo townlands, Co. Sligo. This development will consist of the continued use and operation of the existing permitted quarry (Planning Reg. Ref. 02/271), the deepening of the quarry area by a further bench, from -34.5m OD to -50m OD, within an extraction area of c.10.9ha and the provision of a settlement lagoon (2,830m²), all within an overall application area of c.18 hectares. This planning application will be accompanied by an Environmental Impact Assessment Report (EIAR).
PL 18/185
Development consisting of:
- Internal alterations to accommodate an integrated Bio-Chemical manufacturing facility sized 3,476 sq m, within the existing Abbvie Ballytivnan building.
- New roof-mounted plant and Penthouse Louvres 1.8m high and removal of existing roof-mounted equipment.
- The construction of additional plant room internal mezzanines, sized 645 sq.m within the existing building and an external single storey extension sized 20 sq.m and 9.6 metres high, located to the north of the existing facility.
- A revised yard layout, located to the north of the existing facility, including a new single storey electrical room extension sized 155 sqm. and 7.1 metres high.
- The enclosure of an existing walled yard area with a new roof and cladding, sized 150 sqm, to house chillers.
- The addition of 4 no. new boiler flues, 17.5 metres high above ground level and 500mm diameter.
- 2 no. new above-ground bunded waste water holding tanks, housed in a building sized 110 sq.m and 9 m high, and associated tanker un-loading area.
- 2 no. bunded underground tanks housed in a building sized 75 sq.m and 4 metres high.
- 3 no. cooling towers 9 metres high. A nitrogen tank sized 8 m high and 2 m. diameter, and an emergency generator and its associated diesel tank and its 10 m. high stack.
- Site works include revised road and car parking layouts, additional temporary contactor related car parking for 109 cars located to the east of the existing electrical substation. Underground and over-ground utilities, landscaping and a landscaped berm. A single storey sprinkler pumphouse sized 24 sqm. and 6 m. high. New sprinkler tank and site fencing.
This application consists of an activity for which a licence under Part IV of the Environmental Protection Agency Act 1992 (as amended) is required and full details of the proposed development and its anticipated environmental impacts will be notified to the Environmental Protection Agency. An Environmental Impact Assessment Report accompanies this application.

